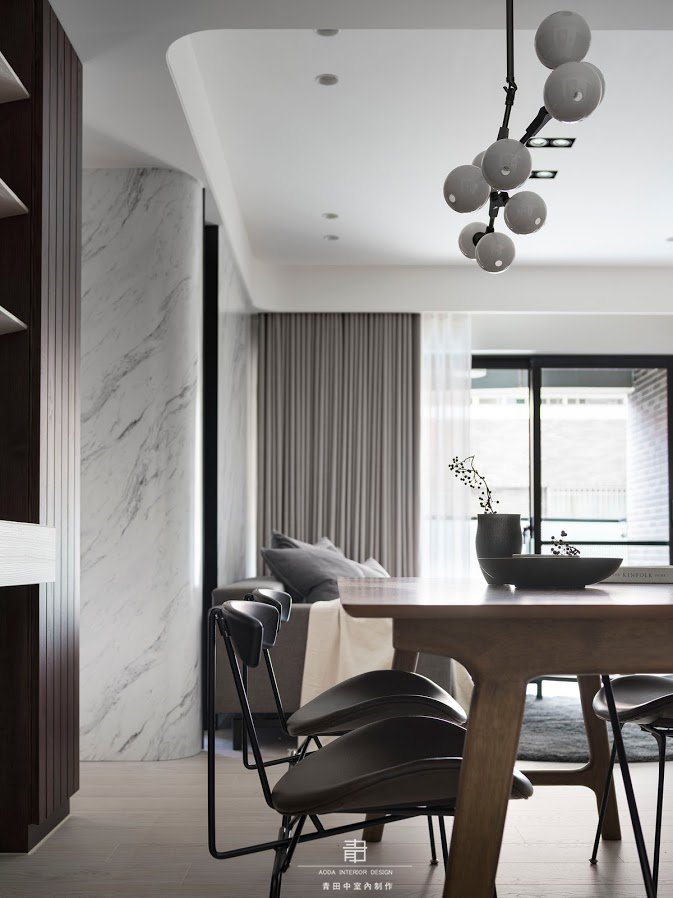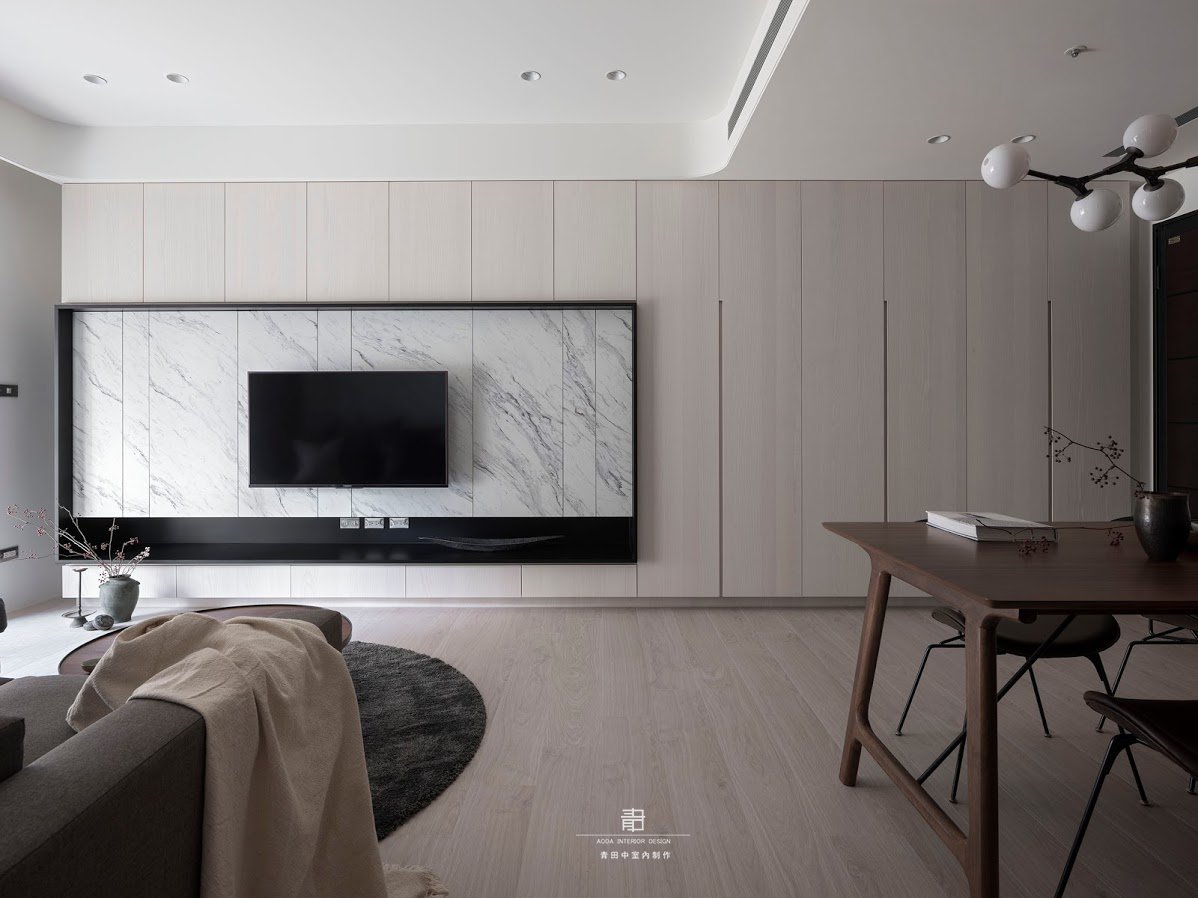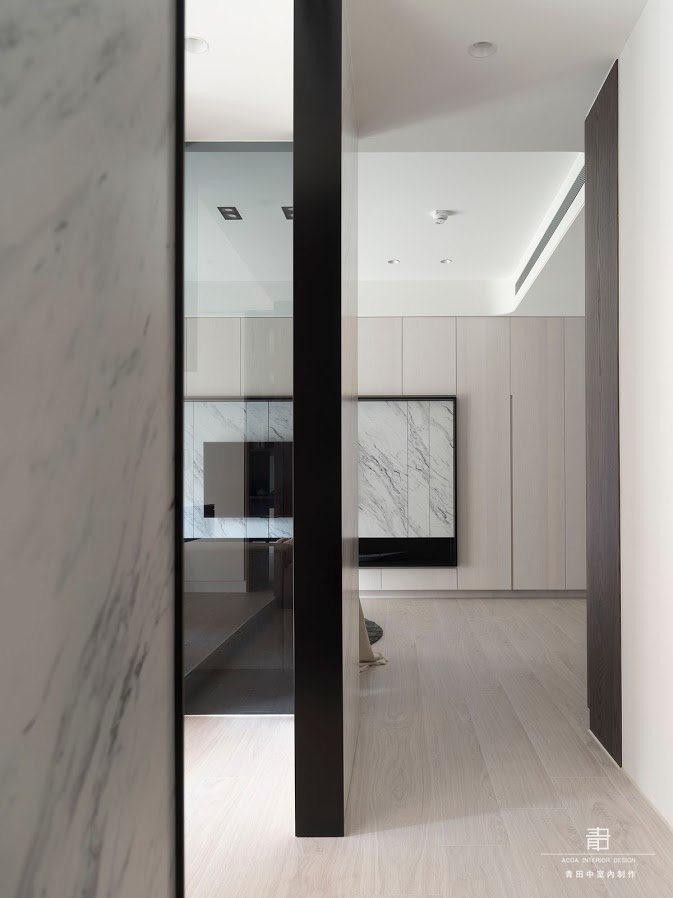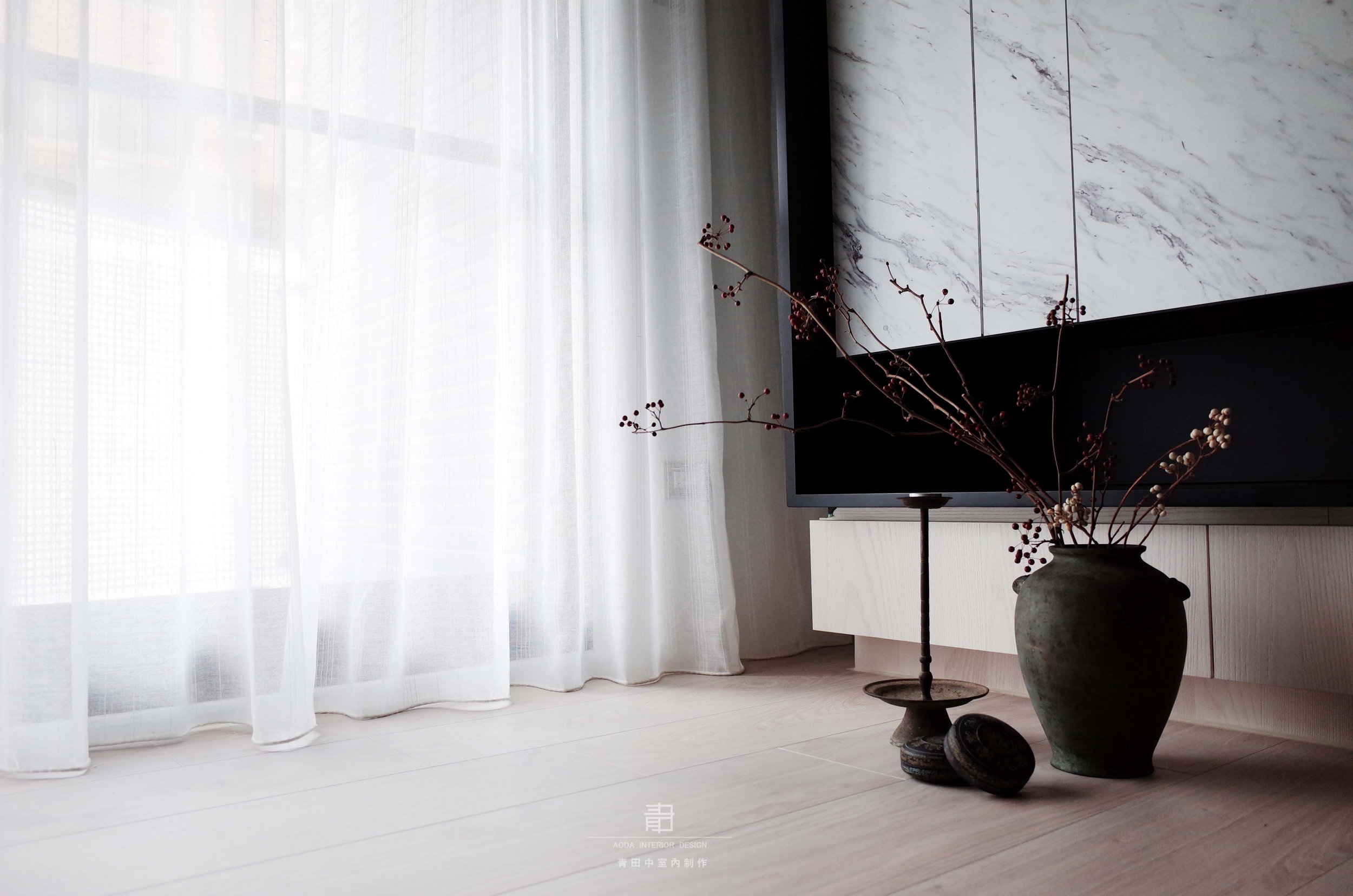
White Marble
如何在光線與格局中分配陽光、在線性分割與弧形裡韻律搭配、
使微東方與輕工業一同演出,是這場設計穿越的目標。
大面積開窗為西向,原光線都集中在格局後半段,我們將中間房間塑造一個重要的空間結合點-書房;透過書房使光線穿越至客廳,直落玻璃引進了柔和的光暈,讓客餐廳明亮寬闊起來。
在富有韻律感的連續分割中,同時加入了圓弧元素,讓穩重中加入了溫和層次,讓光影在這之間豐富起來。
並且在東方的基底間,帶入了許多現代性的新鮮感特質,富有工業的鐵件建材與家飾,創造了與眾不同的 "微東方風格" 。
How to distribute sunlight in light and pattern, Rhythmic matching in linear segmentation and arc, The goal of this design journey is to let Micro Oriental and the light industry work together.
We strategically placed the study room as a key spatial integration point. With a large area of windows facing west, the original light is concentrated in the second half of the layout. The study room serves as a conduit, allowing light to flow into the living room and create a bright and spacious ambiance.
To enhance the design's visual appeal, we've incorporated arc elements into the rhythmic, continuous segmentation. This addition not only enriches the light and shadow but also gently enhances the overall stability of the design.
Furthermore, we have infused the Oriental base with many modern and fresh features. The use of industrial iron building materials and rich home furnishings has created a distinctive 'micro-oriental style' that will surely excite you.
















