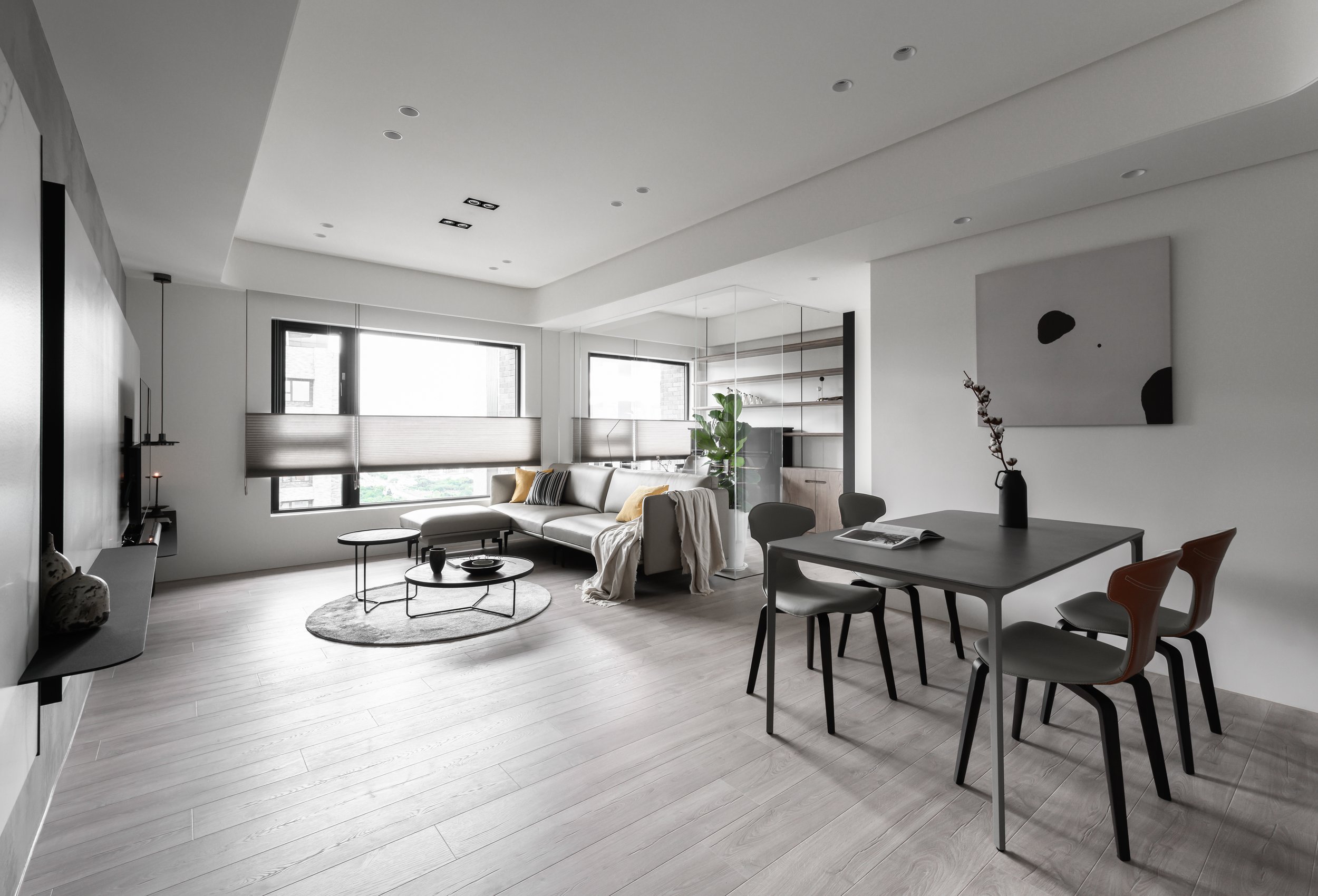
Serene Ink Wash Smile
以內斂簡約形式再現東方意象,用沈穩雅淡的色彩勾勒俐落線條,取《水墨微笑》的美學場景化為空間視覺呈現,在留白裡闡釋寂靜淡泊及專注於生活的意趣。
水墨詩意始於電視牆,薄瓷板材料僅用黑白調色表述反璞歸真的禪意,透過適量比例切割建構層次感,搭配隨吸放濕氣功能而具深淺變化的特殊塗料,隨節氣變化產生空間的虛實明暗。東方元素意蘊於四方內,全屋用灰階色系渲染寧靜致遠的意境,並取中式「圓」融精神,轉為天花弧線轉折、櫃體立面導角,圓形樣式也現於桌椅、燈具等軟件中,模糊視角邊際放大空間感,同時回應場域形塑的含蓄圓滿情感。
由格局至設計皆去繁求簡,實現空間通透,以留白引導人專心於享受彈琴、閱讀、烹煮等生活細節樂趣。去除多餘牆體,以玻璃作琴室書房隔間,配置回應個人需求的訂製傢俱,於合理的機能性動線規劃之下,最大幅度地開闊公共區域。私領域延續灰階色系勾勒水墨氣韻,並加入木紋增添暖溫暖質感,同時琢磨於細節打造,提供小坪數臥室完整服務功能及溫柔雅緻的就寢環境。
藉簡單的線條表現東方意境,使其與現代生活方式相結合,在這裡有廣闊的想象餘地,也有來日浮生的閒適美好。
The neat lines, adorned with calm and elegant colors, evoke a sense of serenity and reflect the precision and dedication put into the design. The aesthetics of “Fishing Alone on Frosty River” are masterfully used to present the space visually. In contrast, the strategic use of blank spaces is a key element that interprets the tranquility and joy of living life, allowing for a sense of calm and freedom within the design.
The poetic atmosphere of the project is not just present, but it is harmoniously woven into every detail. The TV wall, adorned with thin porcelain plates in black and white, expresses the Zen of returning to the basics. Depth is created by skillfully dividing the wall and coating it with a special paint that changes the perception of depth by absorbing and releasing moisture and creating space within the four seasons. The oriental elements, seamlessly integrated throughout the project, use greyish colors to render an artistic conception of perfection through tranquility. The spirit of “being worldly” is embraced with rounded arced transitions in the ceiling and rounded corners for the cabinet façade.
The tables, chairs, and lighting also have rounded shapes. Blurring the visual boundaries enlarges the perceived space and reflects the reserved wholesomeness of the area.
The layout and the design have all been meticulously planned for simplicity and spatial transparency, focusing on enhancing the space's functionality. The blank spaces are strategically used to help people concentrate on enjoying the details in life, such as playing the piano, reading, and cooking. The redundant walls were removed, and glass was used as partitions between the study and the piano room. Custom-made furniture further enhances the design, reflecting individual needs and adding a unique touch to the space. The reasonable planning of the functional flow expanded the public space to the maximum. The private space uses greyish colors for a poetic atmosphere, and wood-grain elements were added to add warmth as delicate details were added to create a small but functionally complete and elegant sleeping environment.
Simple lines were used to express an oriental atmosphere and combined with the modern lifestyle
to create a space for boundless imagination and somewhere
水墨微笑 景美L宅




















