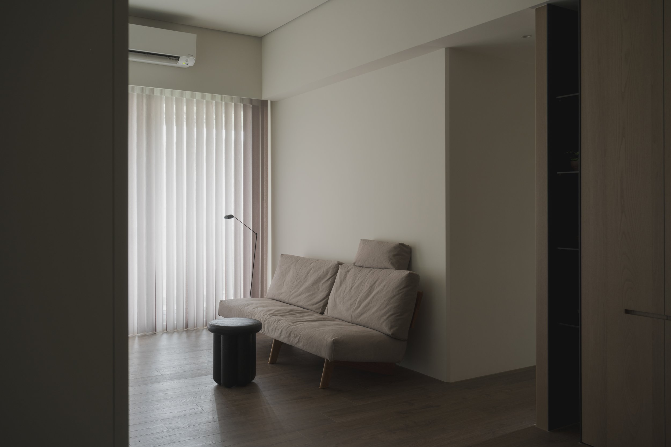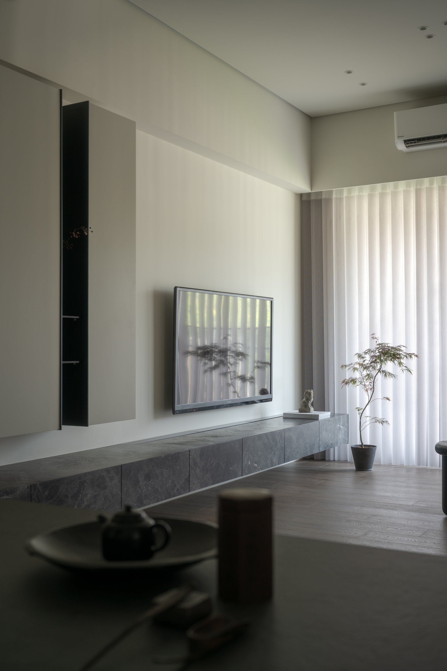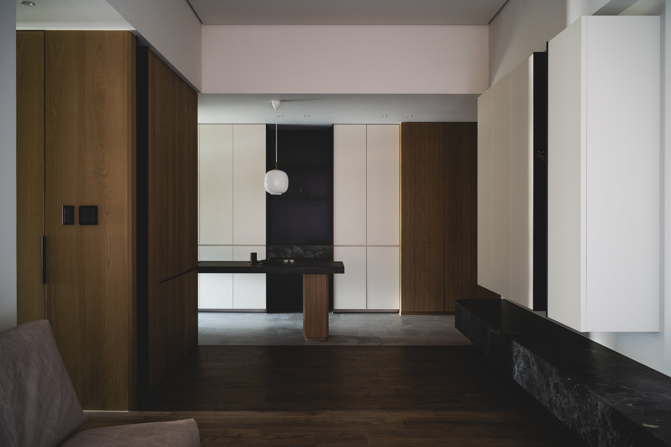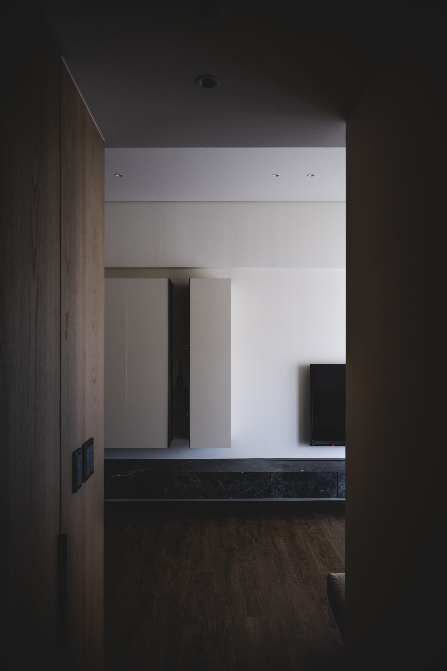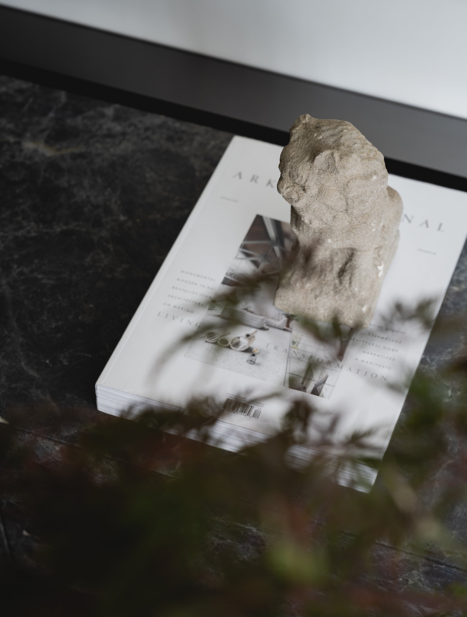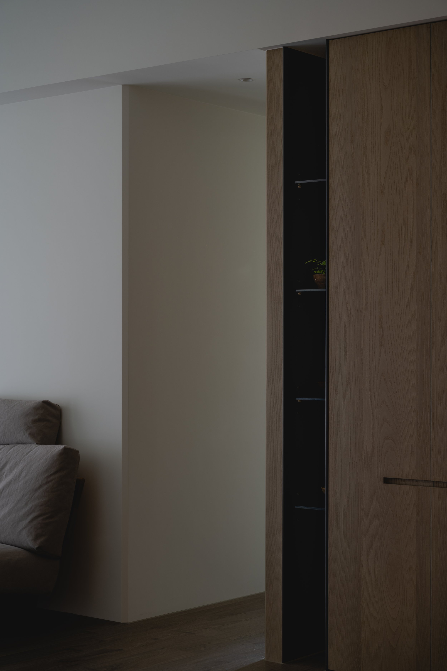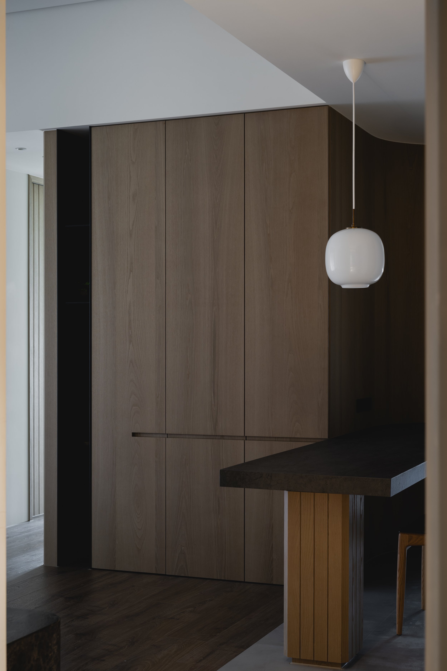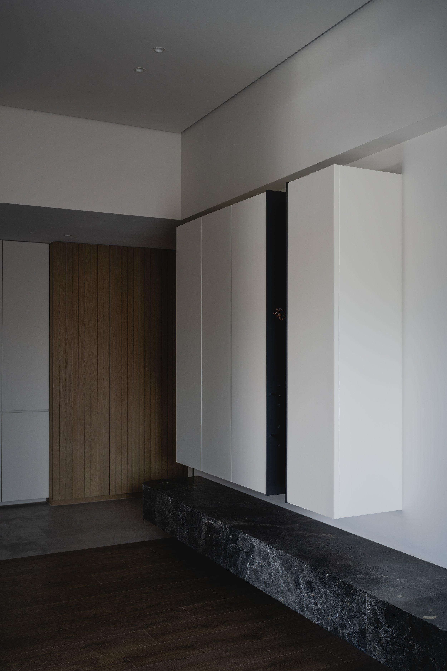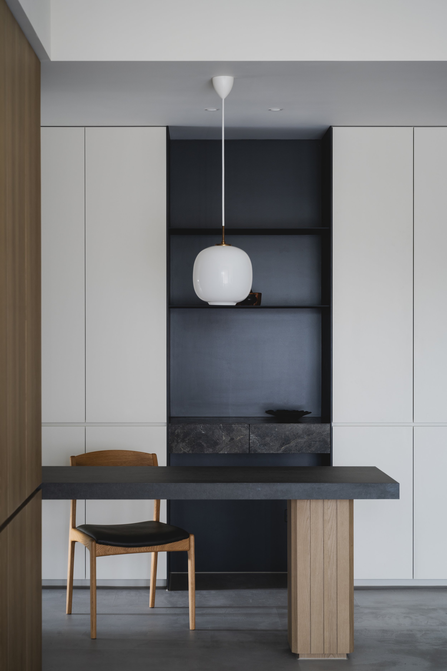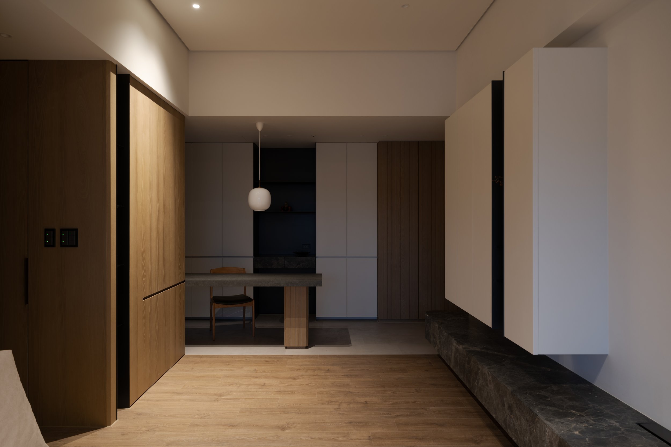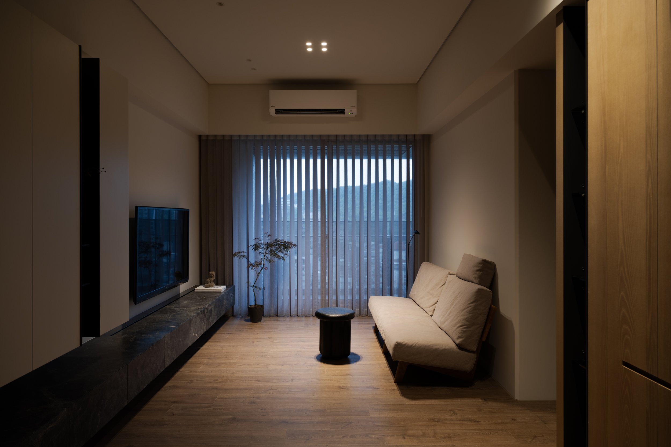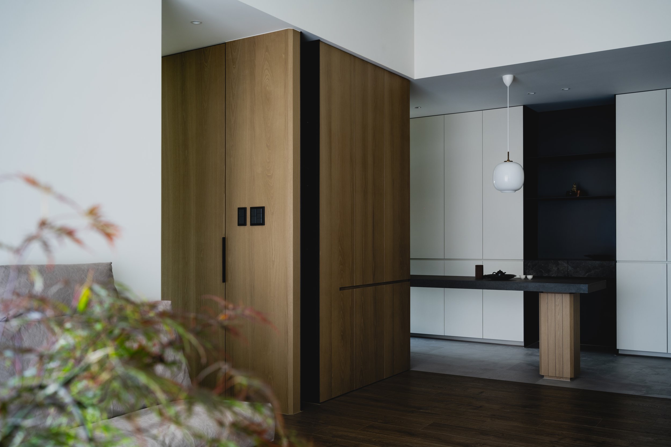
Fragrance of tea
沏一壺茶,對坐觀景,享受窗外溪流潺潺,綠草如茵,是退休後的生活片段之一。屋主夫妻從市中心遷居到城市近郊,聆聽鄰近陽明山與磺溪的自然絮語。空間放輕視覺刺激,善用淺白為主,大理石、木紋為輔,回應基地周圍的天然紋理。
客廳以灰黑調大理石畫龍點睛,藉由皮革質感的表面處理,傳遞晶石礦脈的獨特手感。橫向水平設計,潛藏抽屜貯放屋主喜愛的CD專輯,近玄關處則保留局部空間作為穿鞋凳,是裝飾也具有實用機能。
客廳和餐廳沿著牆線規劃充實且足餘的收納櫃體,透過淺色系與自然木皮消弭量體存在感,並加入黑色鐵件的開放展示櫃,以黑白彰顯材質變化,創造連續面的進退層次感,回應屋主重視居家收納功能的需求,亦流露寬敞、舒適的生活品質。
餐廳和廚房長向序列,動線單純流暢,居中利用長虹玻璃門作為區隔並透光延伸亮度。夫妻在此沏茶,面朝勻亮通透的客廳窗外觀景,享受親自然的愜意。
空間格局依循夫妻分房睡的生活習慣,規劃兩房兩衛。為不打擾彼此,成就良好的睡眠品質。臥室採單人床,有利於衣櫃系統配置,充分滿足個人衣物收納量,同時涵藏書桌供窗邊閱讀、寧靜觀景等悠閒時光。
由於屋主年齡稍長,空間牆角和餐桌多以圓弧和倒角修飾,避免碰撞。收納櫃體的把手根據兩人身高,設定於容易就手的高度90公分。此外,木質調牆面藉由溝縫設計,餐廳則以Louis Poulsen的RADIOHUS乳白玻璃吊燈,點綴些微東方復古氛圍,在溫柔光源下,融入前一處住家的記憶元素,讓生活更有熟悉的味道。
空間格局依循夫妻分房睡的生活習慣,規劃兩房兩衛。為不打擾彼此,成就良好的睡眠品質。臥室採單人床,有利於衣櫃系統配置,充分滿足個人衣物收納量,同時涵藏書桌供窗邊閱讀、寧靜觀景等悠閒時光。
由於屋主年齡稍長,空間牆角和餐桌多以圓弧和倒角修飾,避免碰撞。收納櫃體的把手根據兩人身高,設定於容易就手的高度90公分。此外,木質調牆面藉由溝縫設計,餐廳則以Louis Poulsen的RADIOHUS乳白玻璃吊燈,點綴些微東方復古氛圍,在溫柔光源下,融入前一處住家的記憶元素,讓生活更有熟悉的味道。
Brewing a pot of tea, sitting opposite each other, and enjoying the gurgling stream and lush green grass outside the window is one of the moments of retirement life. The homeowner couple moved from the city center to the city outskirts to listen to the natural whispers of the nearby Yangmingshan and Huangxi. The living room window offers a picturesque view of the serene stream and the vibrant greenery, enhancing the retirement experience. Light white is used as the primary color to light up the visual stimulation in the space, supplemented by marble and wood grain, and respond to the natural texture around the base.
The living room, designed with practicality in mind, is adorned with gray-black marble, giving it a unique feel with crystal veins subtly conveyed through the leather texture surface treatment. The horizontal design cleverly incorporates hidden drawers for storing the homeowner's favorite CD albums, while a portion of the space near the entrance is reserved as a shoe bench, adding a decorative and practical touch to the room.
The living room and dining room are planned along the wall lines with ample storage cabinets, eliminating the sense of volume through light colors and natural wood veneer. An open display cabinet made of black iron is added to highlight the material changes in black and white. This cabinet serves as a decorative element and provides a convenient space for the homeowner's collection, creating a continuous sense of advancement and retreat. This responds to the homeowner's emphasis on home collection functions and also reveals a spacious and comfortable quality of life.
The restaurant and kitchen are arranged sequentially, with a simple and smooth flow. The center uses Changlong glass doors as partitions, extending the brightness through light transmission. The couple brew tea here, facing the bright and transparent living room window for a panoramic view, enjoying the comfort of being close to nature.
The spatial pattern, thoughtfully designed to follow the lifestyle of a couple sleeping in separate rooms, features two bedrooms and two bathrooms to ensure a good night's sleep without disturbing each other. With its single bed and ample wardrobe system, the bedroom is a comfortable retreat for leisurely activities such as window reading and peaceful viewing.
Considering the older age of the homeowners, safety features are integrated into the design. The corners of the space and dining table are often decorated with arcs and chamfers to avoid collisions. The handle of the storage cabinet is set at a height of 90 centimeters, making it easily accessible based on the homeowners' height. The wooden wall is designed with grooves and seams, and the restaurant is adorned with Louis Poulsen's RADIOHUS milky white glass chandelier, adding a touch of oriental retro atmosphere. Under gentle light sources, the memory elements of the previous residence are integrated, making life more familiar and secure.
天母W宅
茶香
