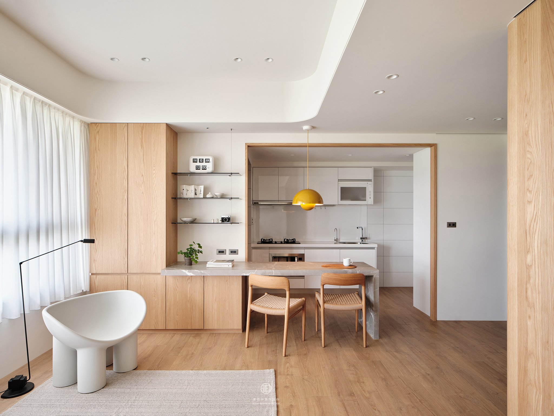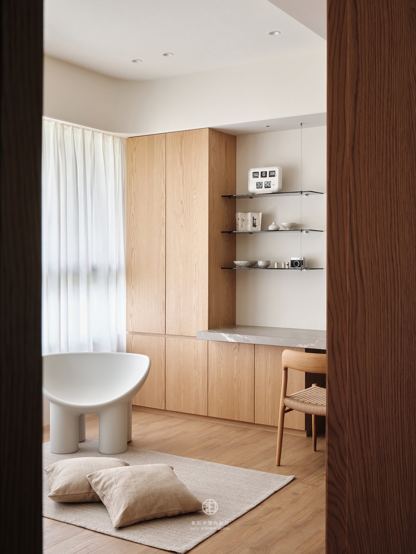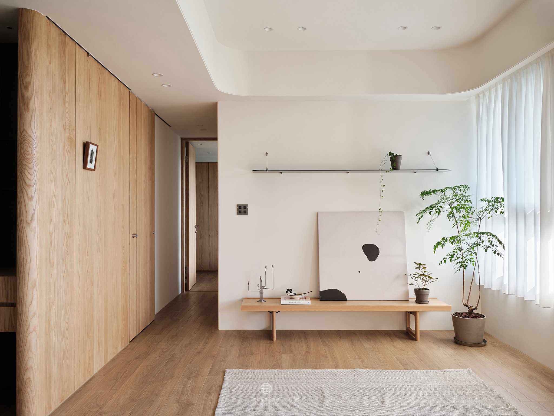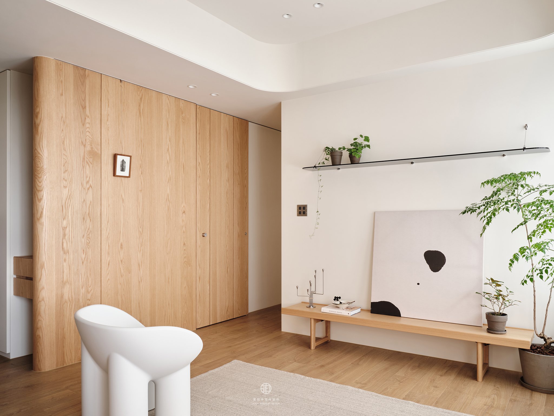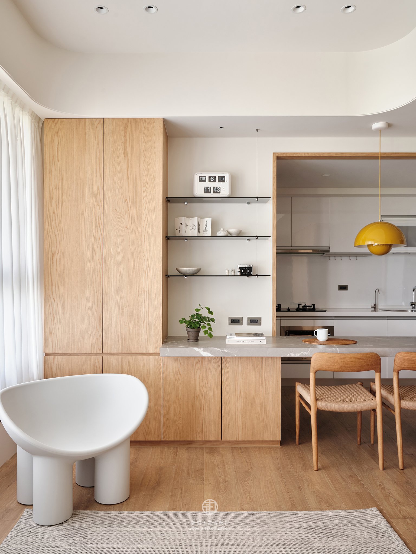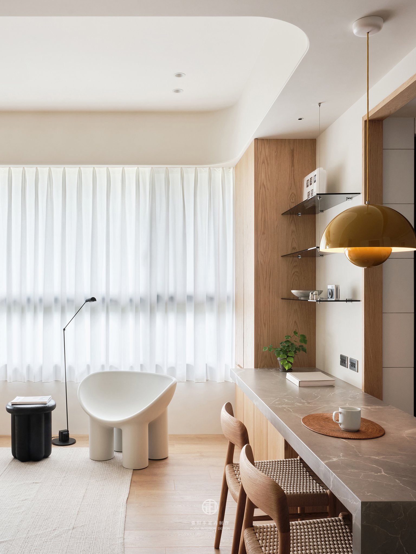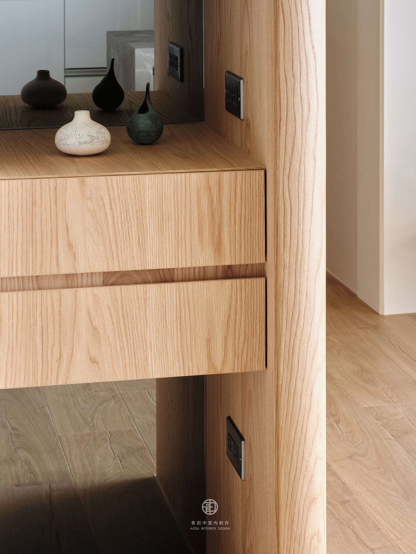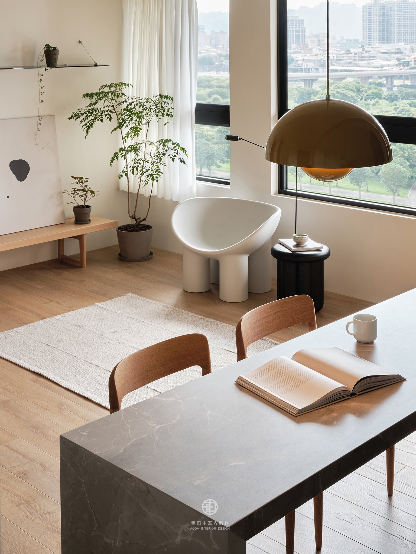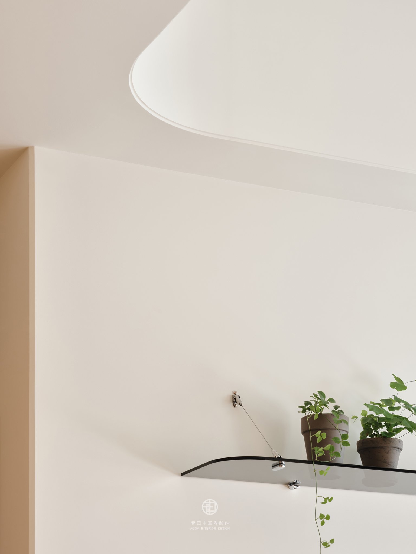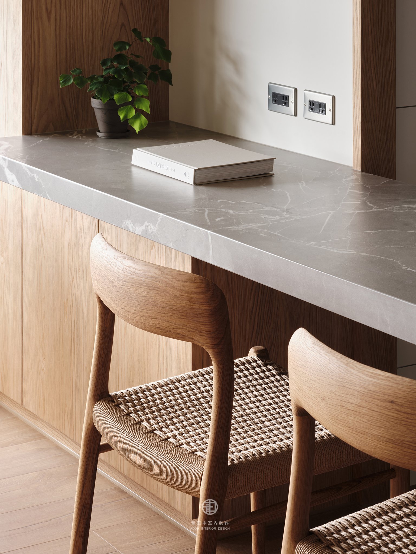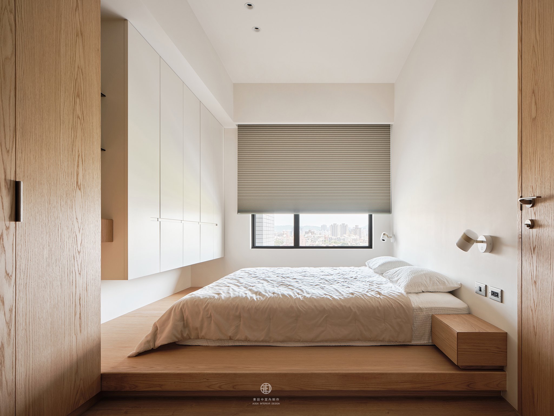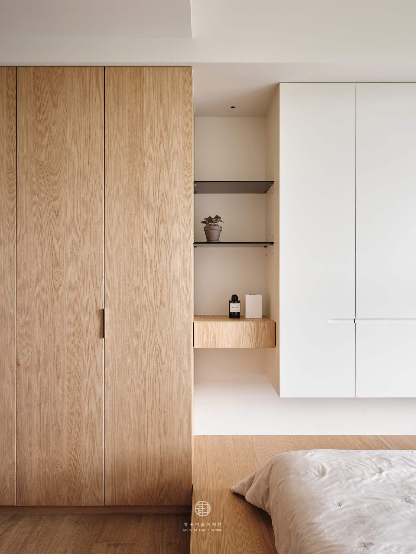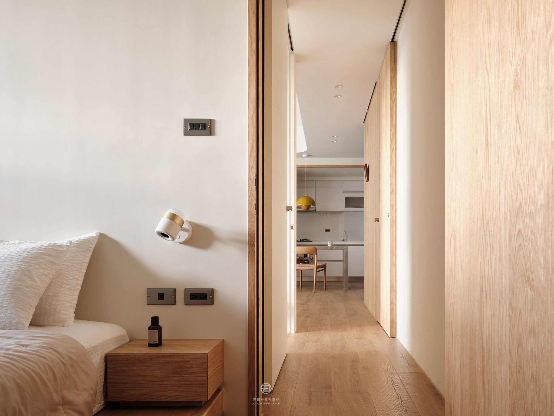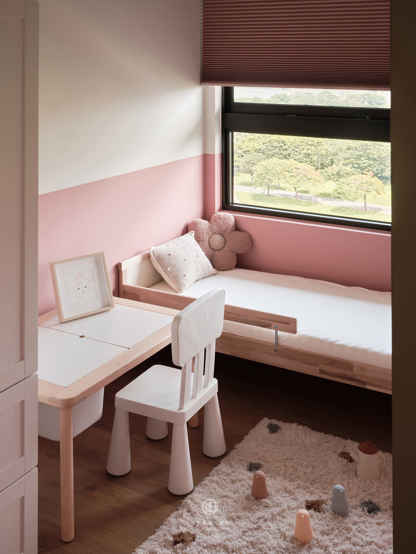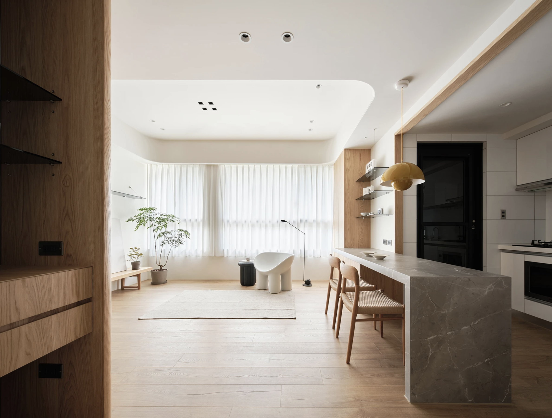
Day by day
生活,是與家人相聚每一日每一刻構築而成。
本案為新成屋,坪數約60m²,使用成員兩大一小,屋主在客變階段就請我們做規劃,當時我們梳理了業主的使用需求,將兩間衛浴做整合釋放出收納與辦公的空間,空間跳脫原本坪數的限制,讓業主期待的機能發揮出最大功效。
因地理位置接近環河河畔,我們運用視野與光線的優勢,讓每個房間都能夠在陽光照耀下更顯朝氣,
材質運用以乾淨的暖白搭配溫潤明亮的木皮作為主軸,巧妙運用玻璃與鋼線元素,營造輕盈感與現代氛圍;自然拼接的木紋以圓弧、鳥嘴的語彙來增加精緻與細緻。
這是我們少有未使用鐵件建材的案件,這次勇於嘗試使用玻璃元素來襯托空間,效果非常滿意。加上建物原有的優越條件,日光讓空間更加照耀透亮,讓每一日、每一刻都成為美好的回憶。
Life is built every day and every moment with family members. This case is a new house with a floor area of about 60m²—a family with two adults and one child. The owner asked us to make a plan during the customer changes in building use. We sorted out the owner’s use needs and integrated the two bathrooms to release storage and office space. Space, the area breaks away from the original limitation of square meters, allowing the functions expected by the owners to exert their maximum effect.
Because the geographical location is close to the River, we take advantage of the view and light to make each room look more vibrant under the sunlight. The material is a clean, warm white with bright wood as the central axis and glass and steel. Line elements create a sense of lightness and a modern atmosphere. The natural splicing of wood grains adds delicacy and sophistication to the style vocabulary of arcs and beaks.
It is one of the few cases where we did not use iron building materials. This time, we bravely tried to use glass elements to set off the space, and the effect was very satisfactory. Coupled with the original superior conditions of the building, the sunlight makes the space more radiant and bright, making every day and every moment a beautiful memory.
新北Y宅 日日
